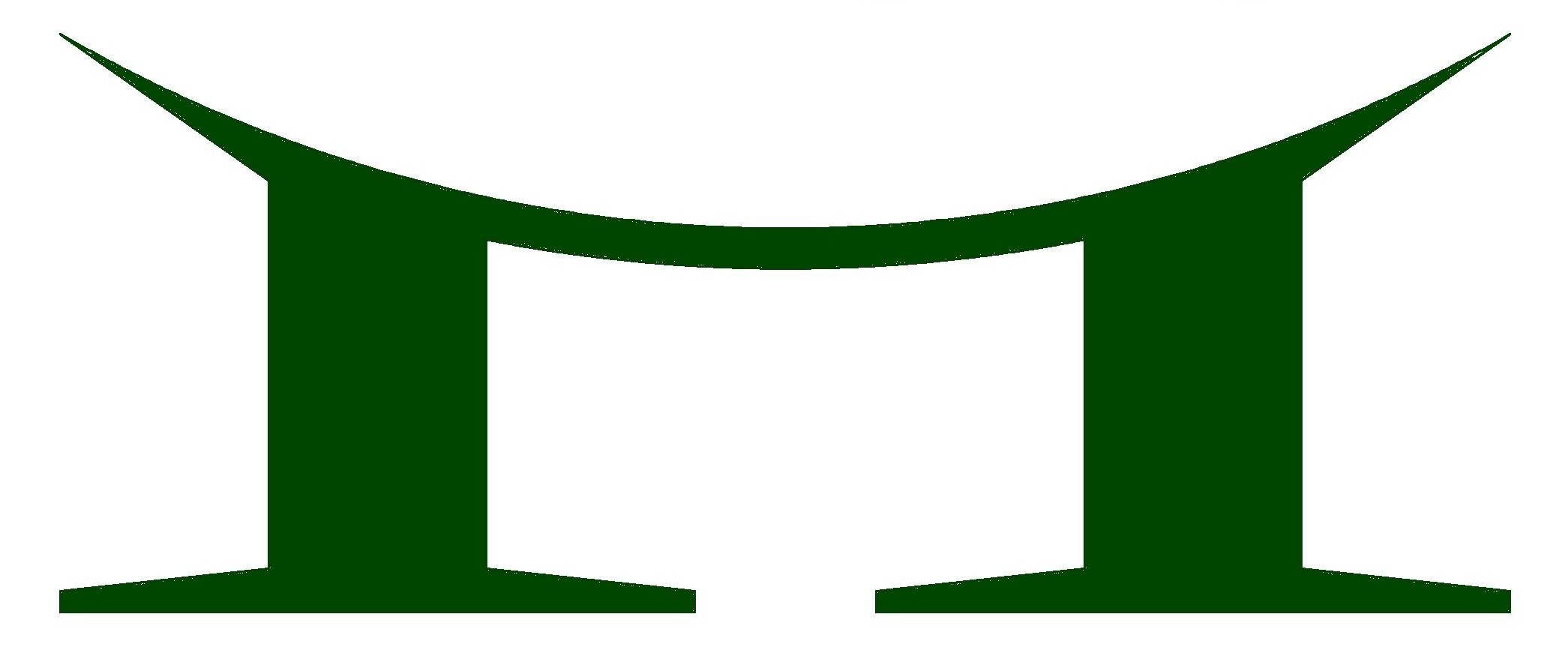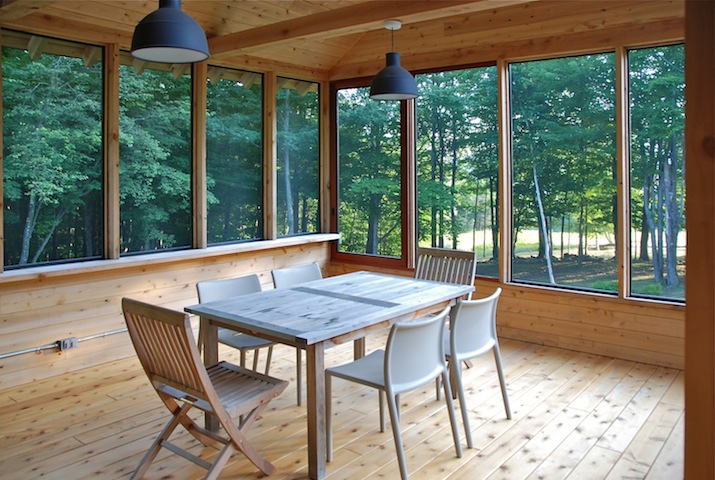 [1
of 6]
Porch addition white cedar interior.
[1
of 6]
Porch addition white cedar interior.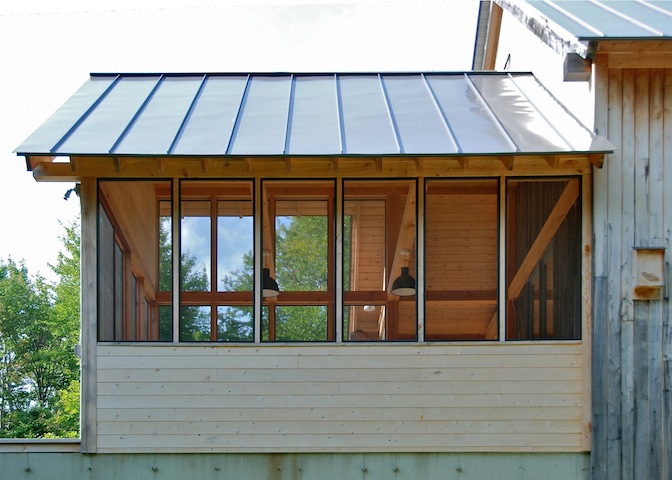 [2
of 6]
Porch addition — south elevation.
[2
of 6]
Porch addition — south elevation.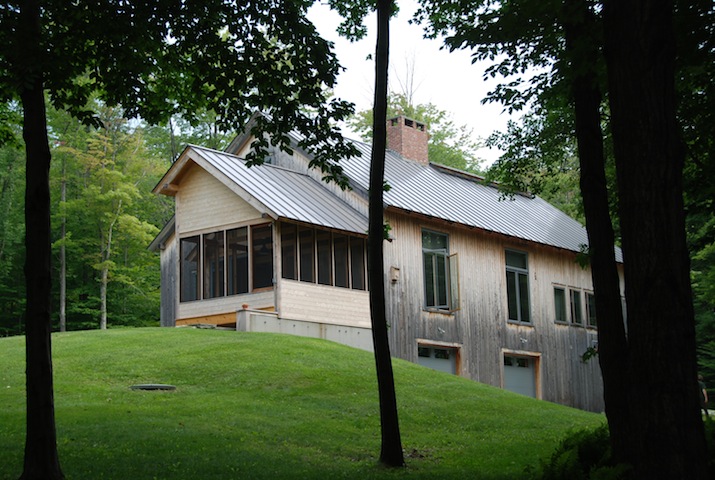 [3
of 6]
Porch addition viewed from south west corner.
[3
of 6]
Porch addition viewed from south west corner.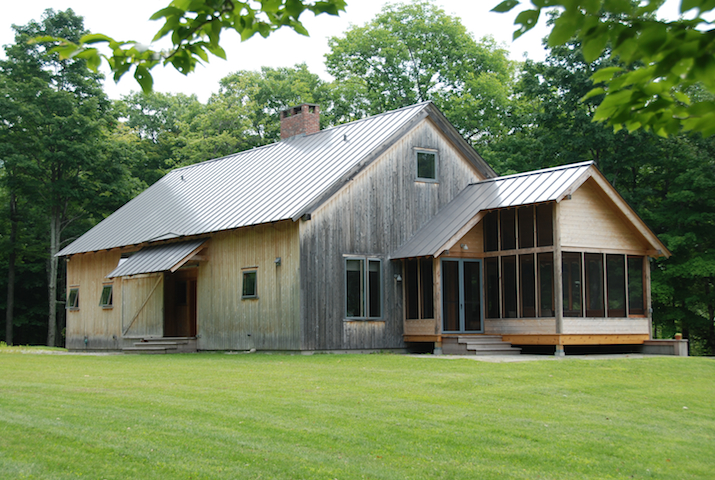 [4
of 6]
Porch and entry roof addition viewed from the north west.
[4
of 6]
Porch and entry roof addition viewed from the north west.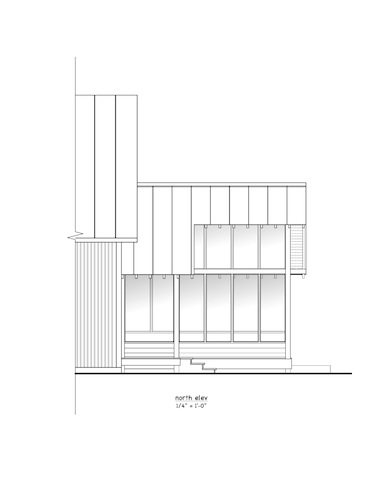 [5
of 6]
North Elevation
[5
of 6]
North Elevation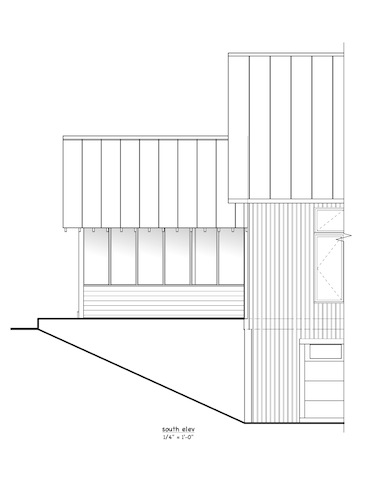 [6
of 6]
South Elevation
[6
of 6]
South Elevation
|
A screened-in
porch and entryway roof were added to the Y+S+N
Barn a few years after the main house was
finished. This addition made a dramatic change to the
appearance of the building from the outside, and provided an
important seasonal living space. Click through the
slideshow above to view the finished porch and select
drawings.
|
