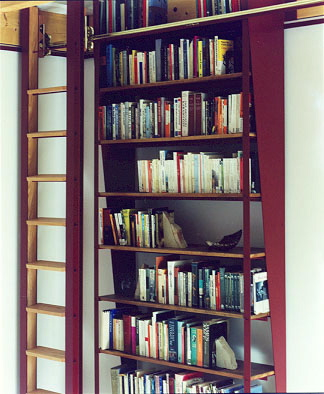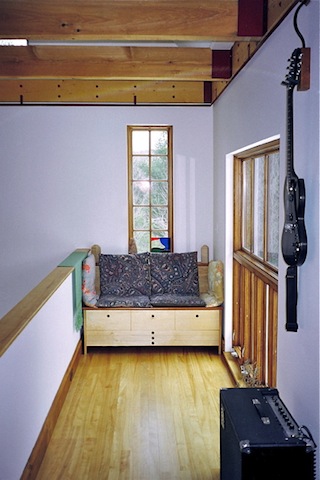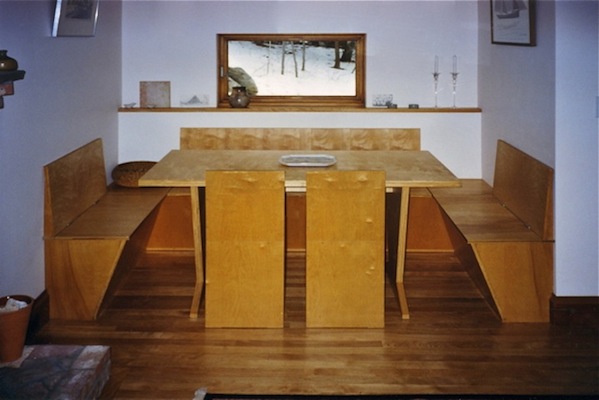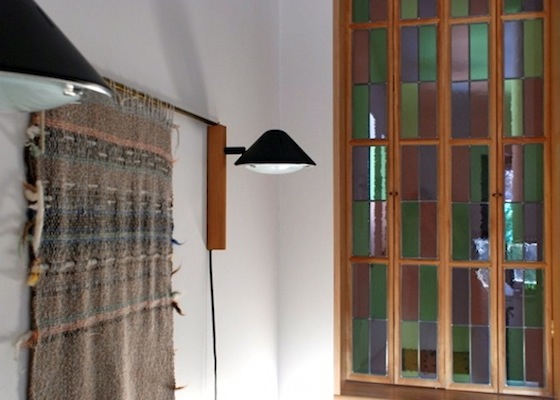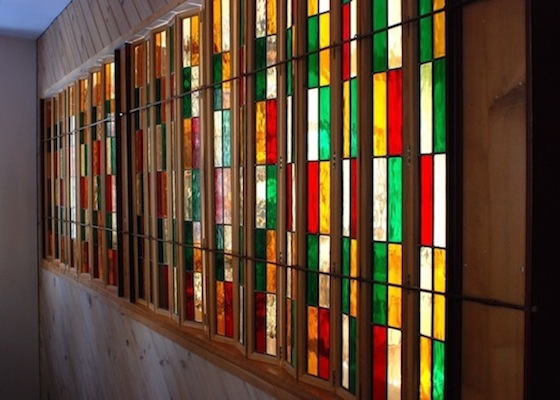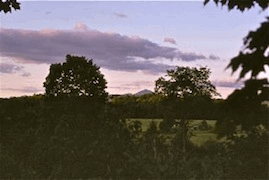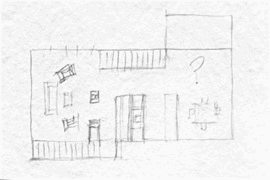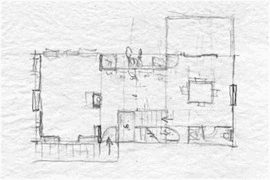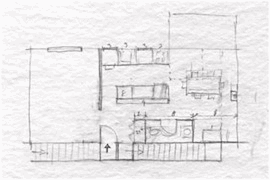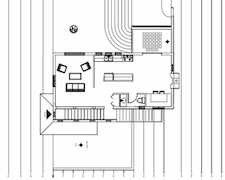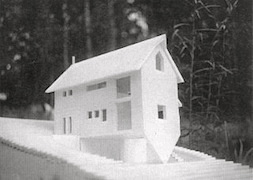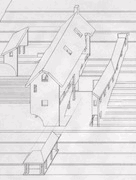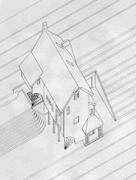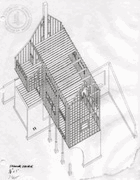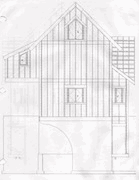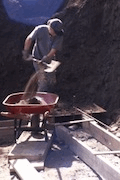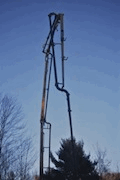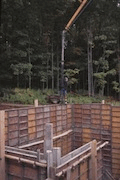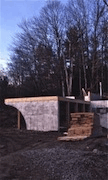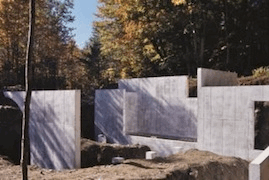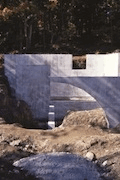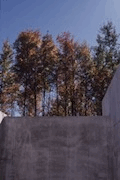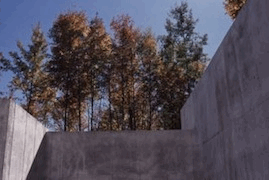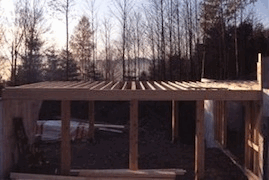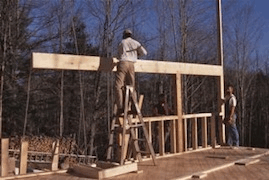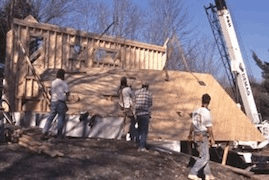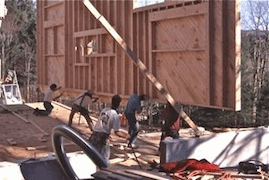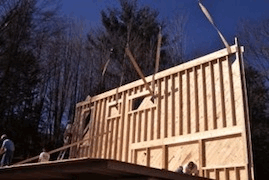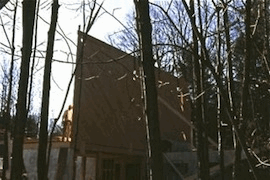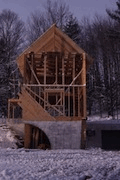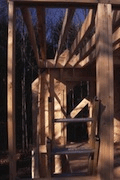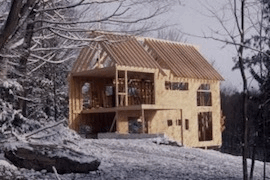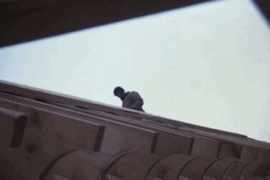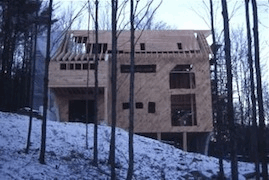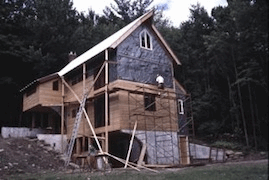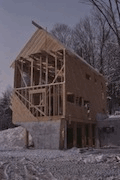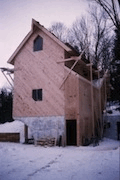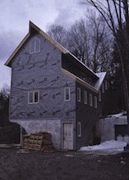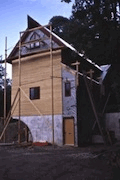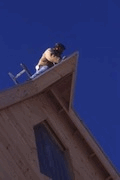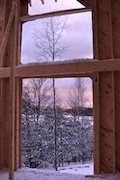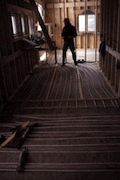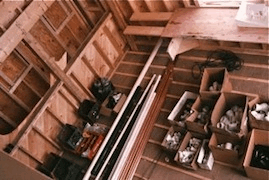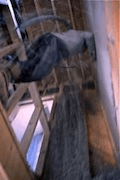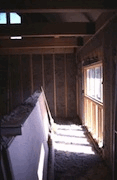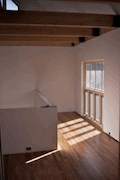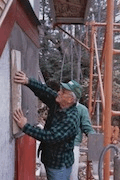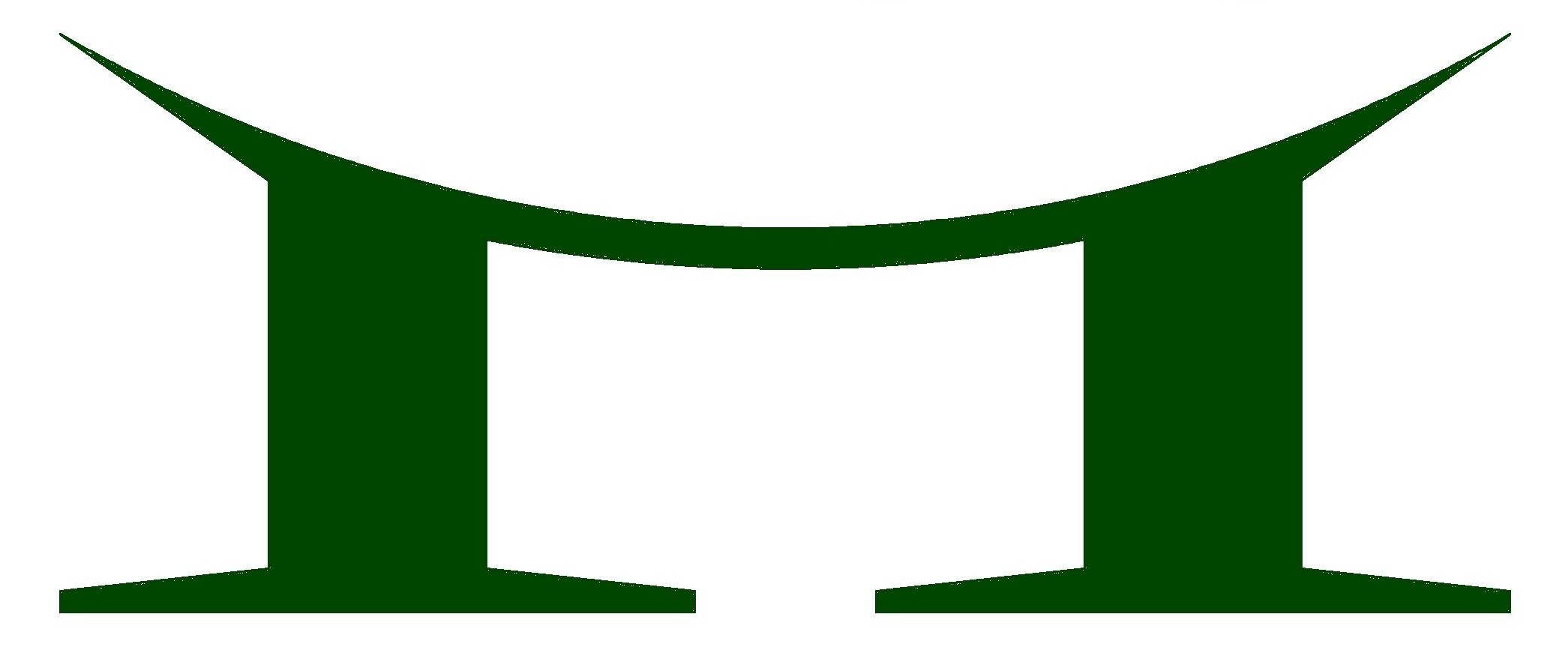-
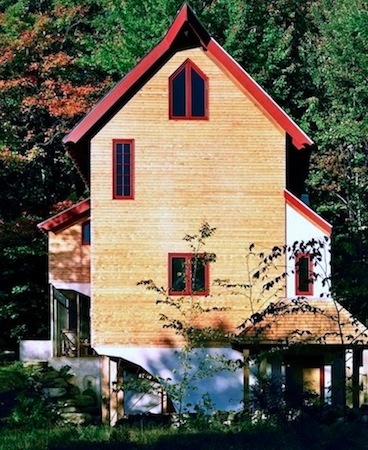 [1
of 25]
The east gable end showing the main entry porch, natural cedar siding, and stucco on the foundation and stair block.
[1
of 25]
The east gable end showing the main entry porch, natural cedar siding, and stucco on the foundation and stair block.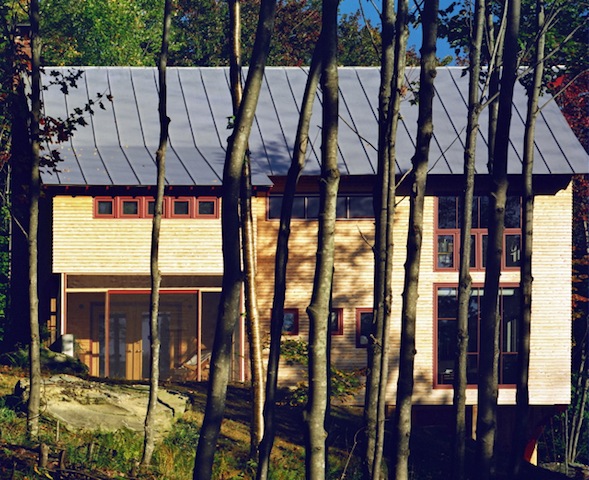 [2
of 25]
The south elevation, long side of the rectangle built into the hillside, seen through a stand of hardwood trees.
[2
of 25]
The south elevation, long side of the rectangle built into the hillside, seen through a stand of hardwood trees.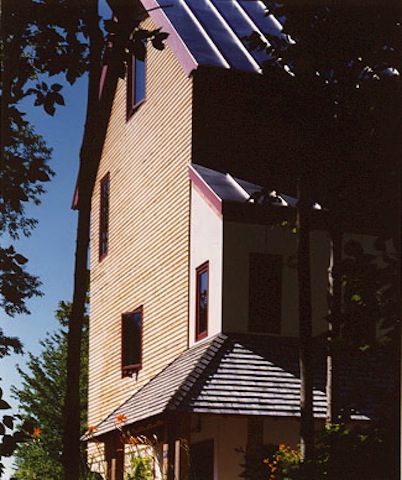 [3
of 25]
East gable end showing combined materials of cedar siding, stucco, cedar shingle and standing seam metal roof.
[3
of 25]
East gable end showing combined materials of cedar siding, stucco, cedar shingle and standing seam metal roof.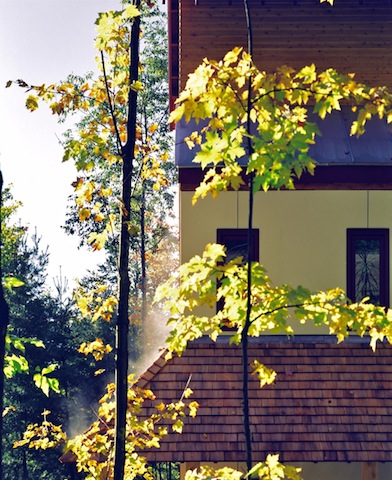 [4
of 25]
Detail of the stair block showing stucco siding and cedar shingle entry porch roof.
[4
of 25]
Detail of the stair block showing stucco siding and cedar shingle entry porch roof.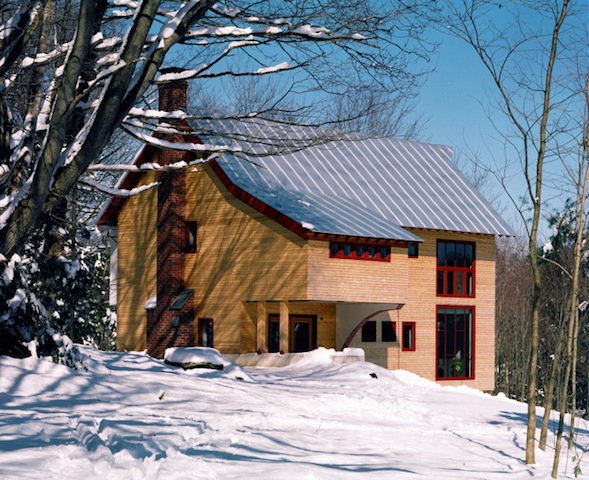 [5
of 25]
Winter view of the western gable end with "saltbox" block over a patio area.
[5
of 25]
Winter view of the western gable end with "saltbox" block over a patio area.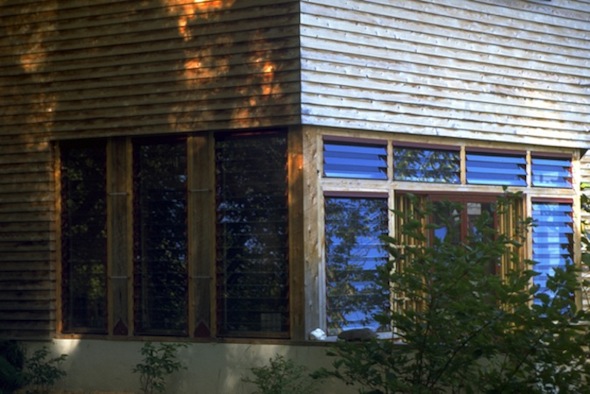 [6
of 25]
Detail of the patio area closed in with jalousie windows to match cedar siding.
[6
of 25]
Detail of the patio area closed in with jalousie windows to match cedar siding.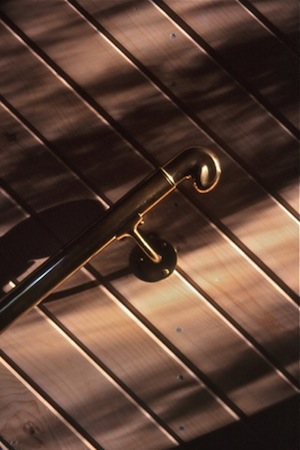
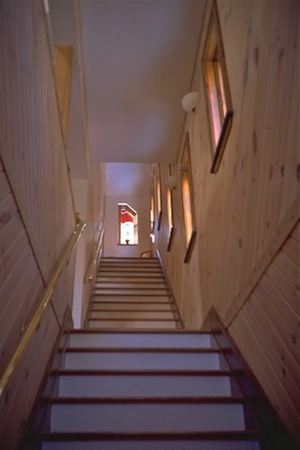 [7
of 25]
The main stair finished with "pickled" pine, red birch treads and a brass handrail.
[7
of 25]
The main stair finished with "pickled" pine, red birch treads and a brass handrail.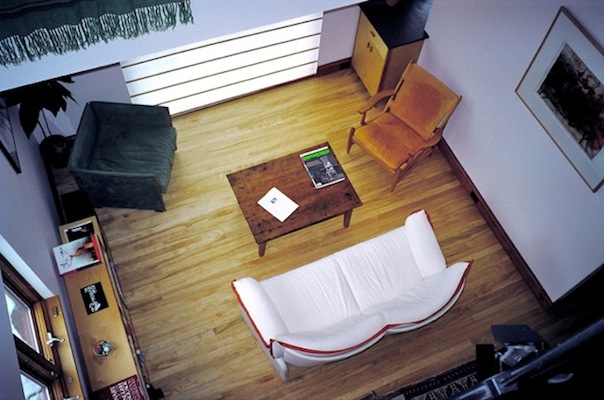 [8
of 25]
Bird's-eye view of the sitting room.
[8
of 25]
Bird's-eye view of the sitting room.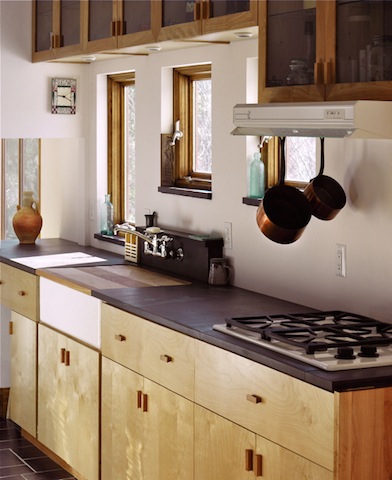 [12
of 25]
Kitchen with birch plywood cabinetry, slate counter top, and pass-through to the sitting room.
[12
of 25]
Kitchen with birch plywood cabinetry, slate counter top, and pass-through to the sitting room.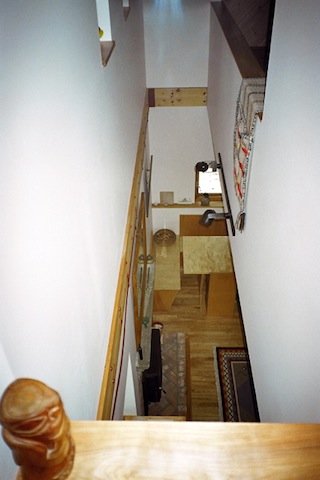 [13
of 25]
Clerestory opening from dining area and fireplace to 2nd floor to bring in light and allow free air flow.
[13
of 25]
Clerestory opening from dining area and fireplace to 2nd floor to bring in light and allow free air flow.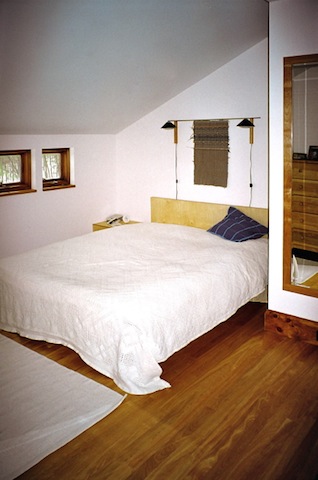 [14
of 25]
Master bedroom located in the "saltbox".
[14
of 25]
Master bedroom located in the "saltbox".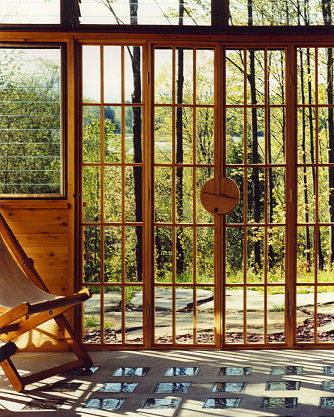
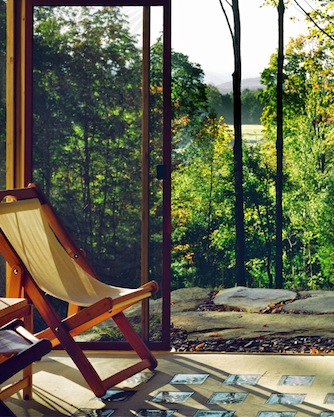 [17
of 25]
Two views of the sun patio — screened in, and after glass doors and jalousie windows were added. Glass blocks set in a concrete floor give light to a basement area below.
[17
of 25]
Two views of the sun patio — screened in, and after glass doors and jalousie windows were added. Glass blocks set in a concrete floor give light to a basement area below.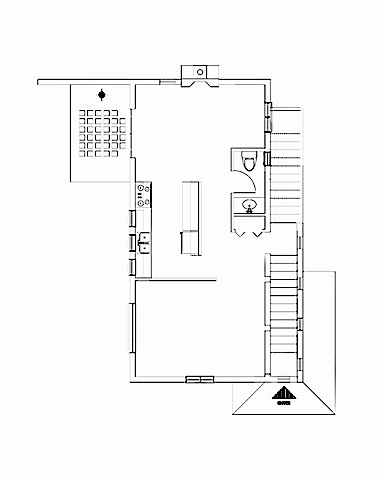 [18
of 25]
1st Floor Plan
[18
of 25]
1st Floor Plan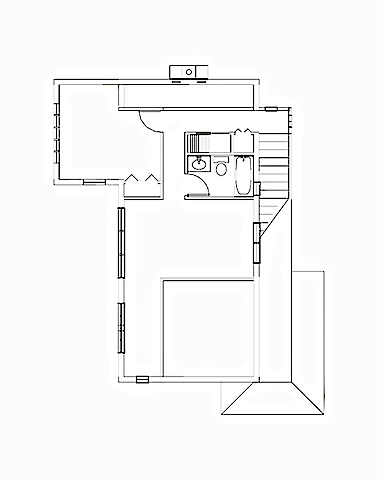 [19
of 25]
2nd Floor Plan
[19
of 25]
2nd Floor Plan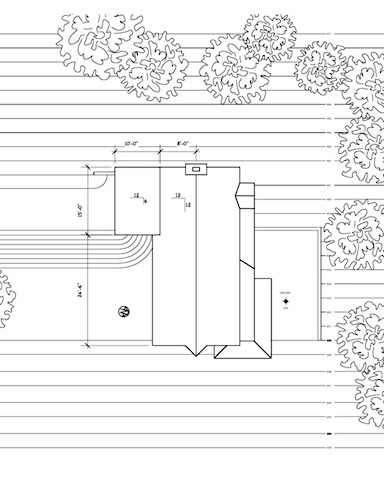 [20
of 25]
Site Plan
[20
of 25]
Site Plan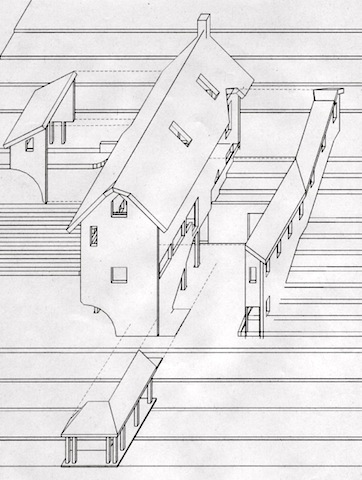 [21
of 25]
Exploded Oblique Drawing
[21
of 25]
Exploded Oblique Drawing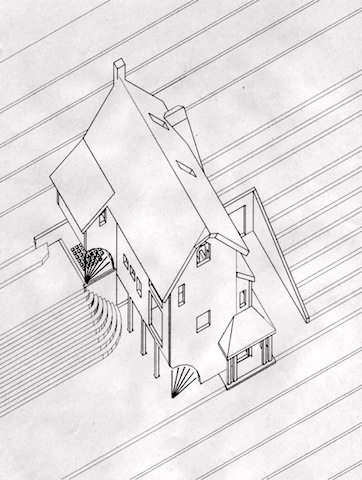 [22
of 25]
Oblique Model Drawing
[22
of 25]
Oblique Model Drawing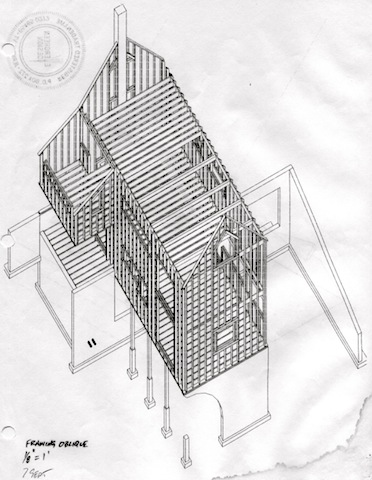 [23
of 25]
Oblique Frame Model Drawing
[23
of 25]
Oblique Frame Model Drawing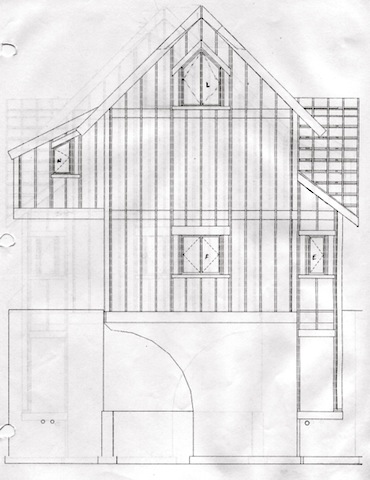 [24
of 25]
West Framing Elevation Drawing
[24
of 25]
West Framing Elevation Drawing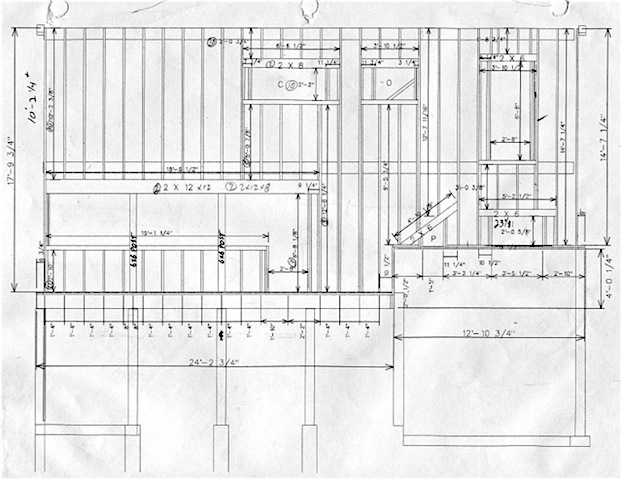 [25
of 25]
North Framing Elevation Drawing
[25
of 25]
North Framing Elevation Drawing
|
Named after
the northern England hills, Lammermuir is located in
the foothills of the Green Mountains. The house is a
vanguard to combine energy efficient design with aesthetic
beauty. Conceived as a 16ft x 36ft rectangular core with
a stair block and a "saltbox" attached to each side, the
house has a small footprint, and is built into an east-west
slope to take advantage of solar gain and natural
topography. The design combines a traditional vernacular
style with modern simplicity and extreme attention to detail
using natural, locally sourced materials.
Click through the slides above to view the finished house and select drawings, or scroll through the filmstrip below to follow the context, design and construction. |
